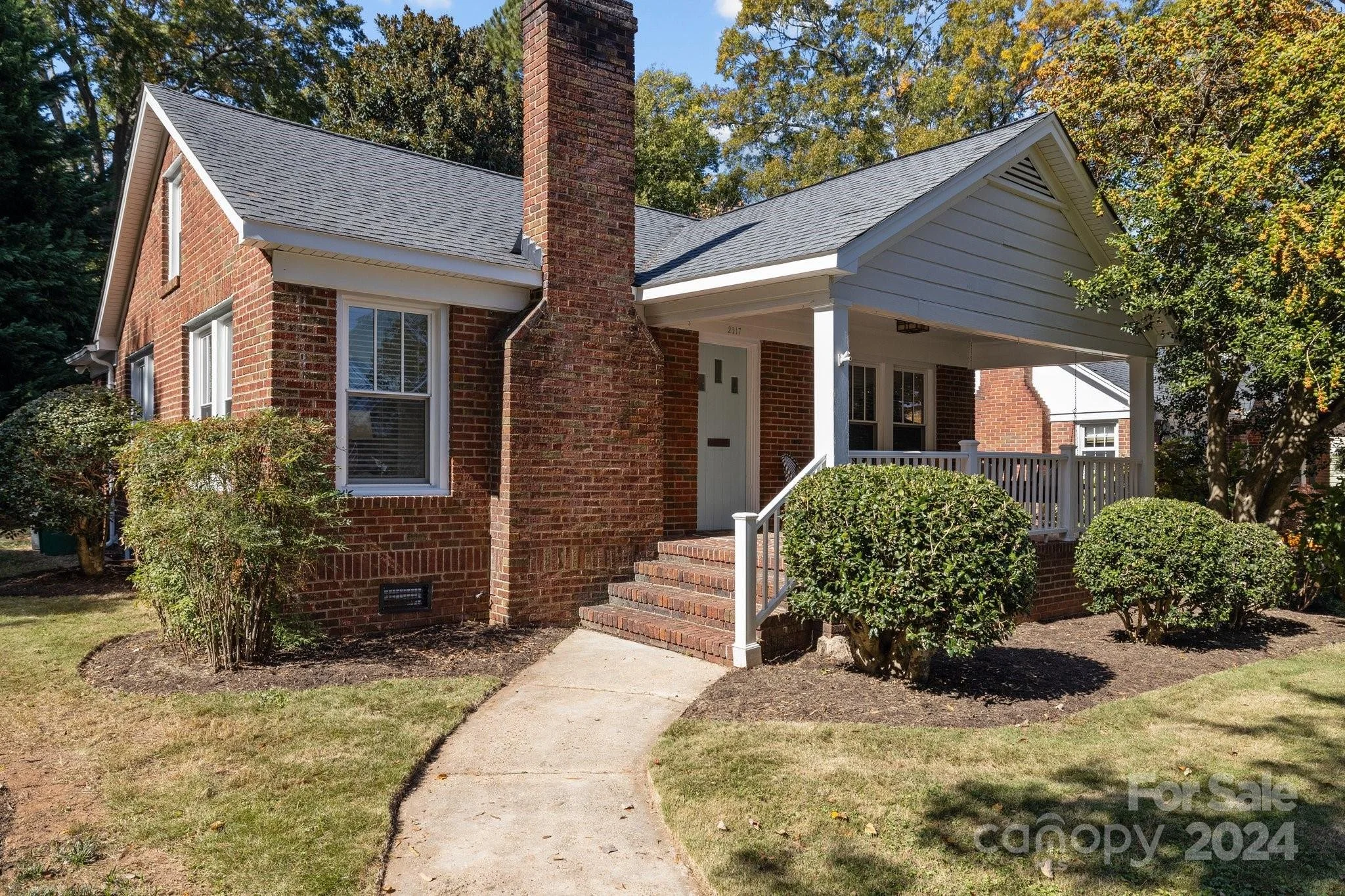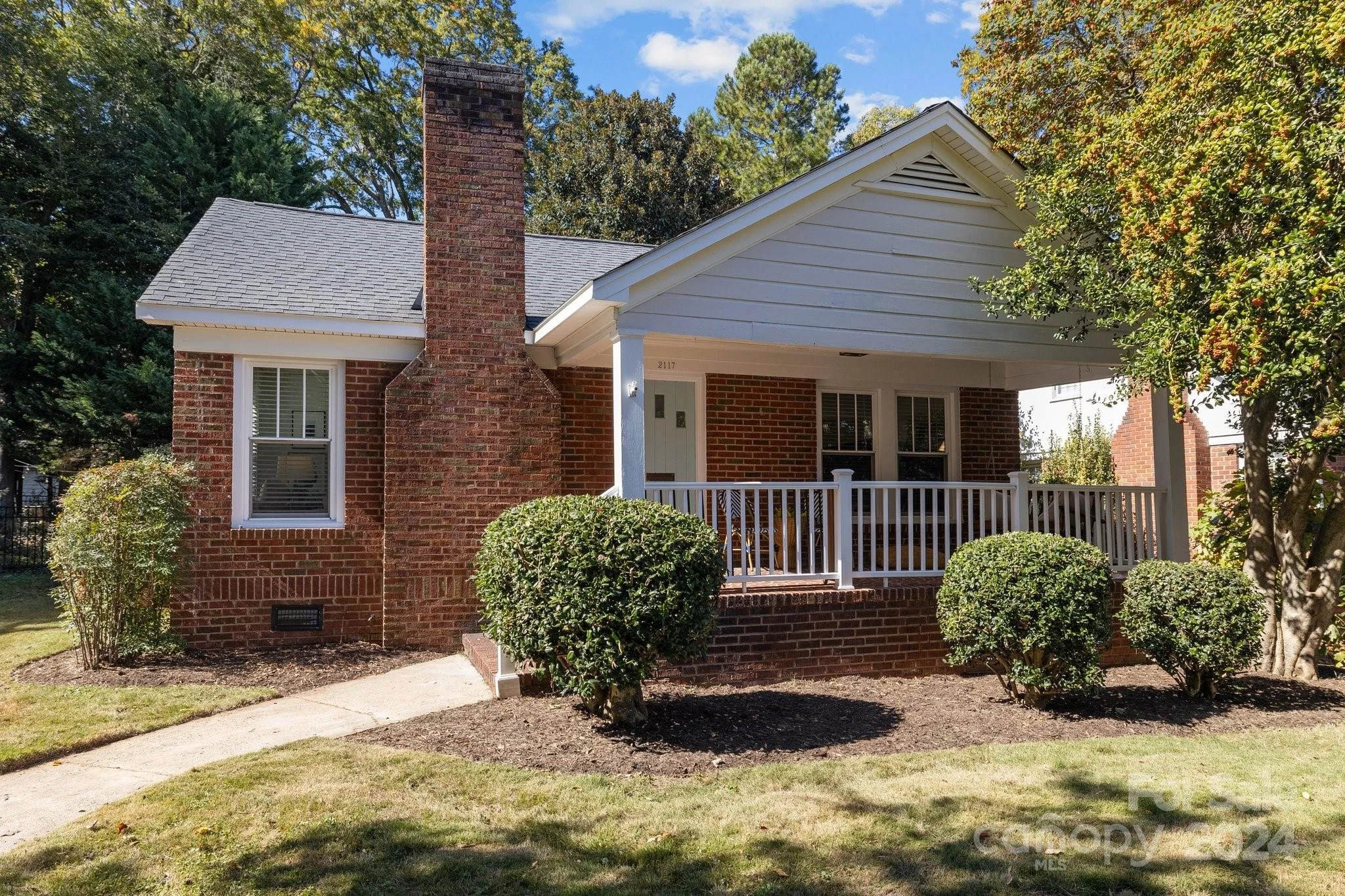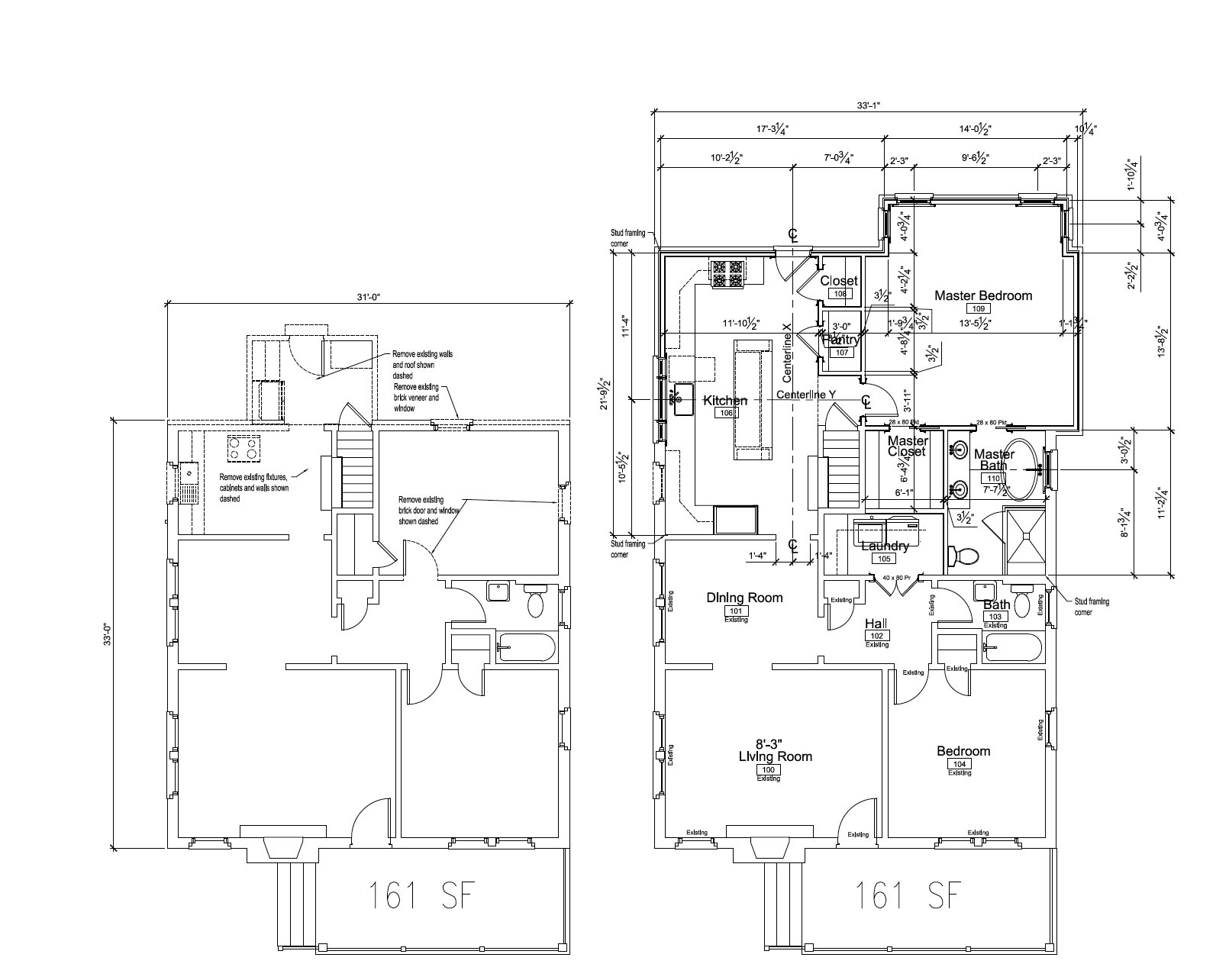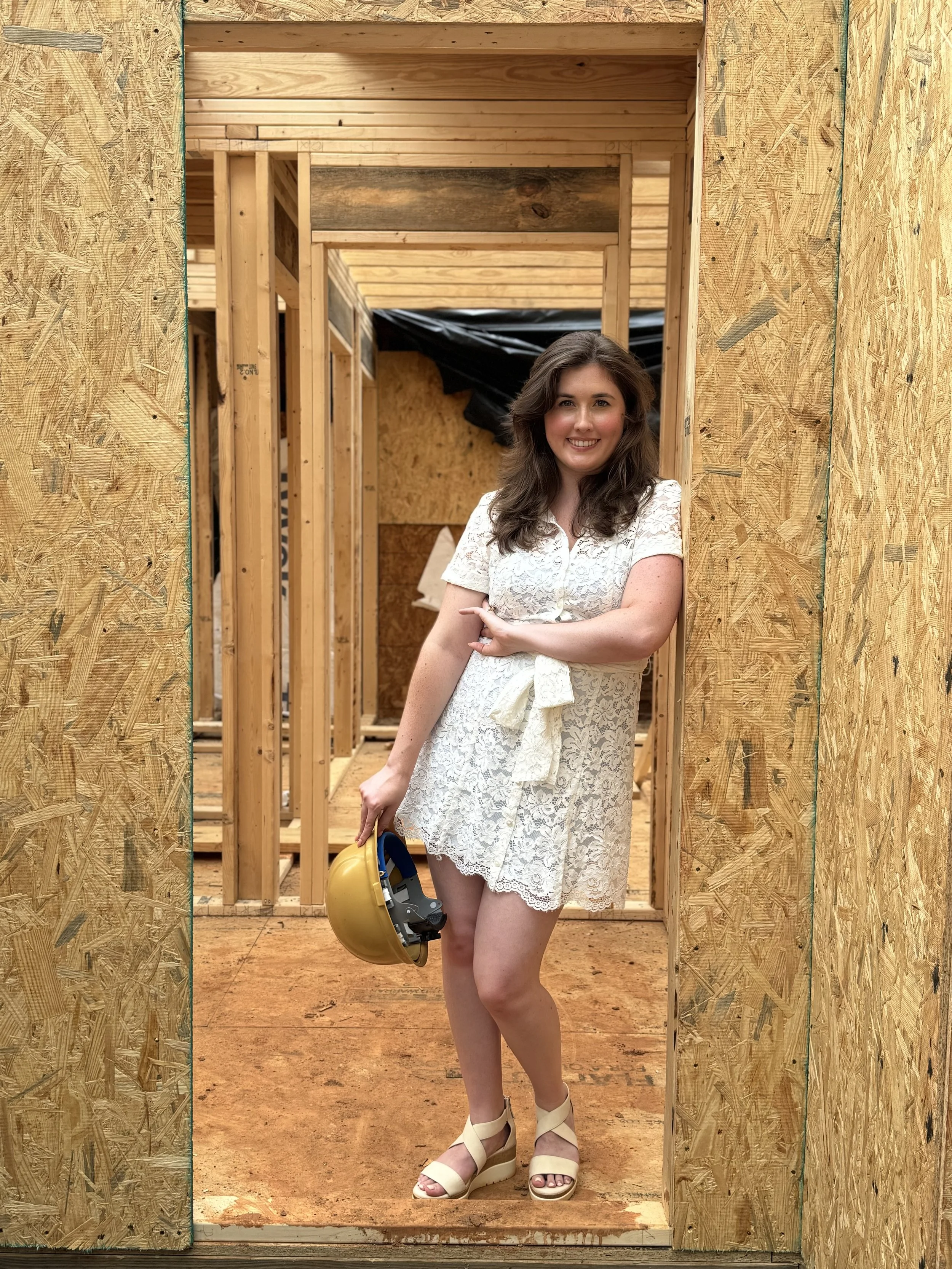Chimney Knoll Post 1: House Search & House Plans
Welcome to my blog, and introducing our cottage, Chimney Knoll!
Thanks for reading the first edition of my blog, and welcome! My name is Laura Michelle Berardi McConnell, and I have started this blog, Inside the Design Studio, and Laura Michelle Designs as I embark on renovating and expanding a charming cottage in Charlotte’s Plaza Midwood neighborhood. Our cottage has been affectionately branded (i.e. nicknamed) by my husband, Aidan, as Chimney Knoll. I plan to use this platform to document my journey within this public diary of sorts, and I hope it helps someone considering a project like this one in the future! Or maybe you’re just curious about what happens when you knock down several load bearing walls and renovate a 1940s cottage without having to go through the stress yourself? Either way, I hope you’ll follow along!
Caption: Isn’t she cute? This is our little cottage, Chimney Knoll, who is about to undergo a bit of a facelift.
My family moved to North Carolina back in the ‘90s for the home textile and furniture industries, and we’ve been having family reunions based on the timing of the High Point Furniture Market ever since. After graduating from the University of South Carolina and a brief stint in Washington, D.C., my husband and I boomeranged back to our hometown of Charlotte by way of UNC’s Kenan Flagler Business School.
I should have known I would be the future owner of a historic house. After all, I found a hidden gem of an apartment in college that was pre-war with solid mahogany doors and all, and then after graduating I moved into a D.C. row home across a beautiful park in Capitol Hill that no one could see why I would move there. It had been previously inhabited by guys who worked on the Hill for over a decade and involved many cleaning fees and junk removal in addition to needing occasional mouse traps and moth traps. But I saw the potential in the rooftop deck, which overlooked the park and had sunset views of the Capitol if you leaned far enough in a certain direction. Ironically enough, I remember my parents being unimpressed with this nearly 200-year-old row home and telling me, “At least you don’t own it. This is a great lesson in the challenges of future home ownership of older properties.” Well, sorry mom and dad…old habits die hard and here we are with an 80-year-old craftsman Aidan and I are renovating as newlyweds.
Caption: My row home I rented many years ago in D.C.
My husband and I permanently relocated back to Charlotte after getting married in June 2024 - just in time to face one of the most expensive and crazy real estate markets in Charlotte’s history! Somehow this led us to believe we could just buy this small cottage and put a little bit of work into it and have a beautiful place to live – how *hard* could it be? (Apparently, it is very hard…and here we are with this labor of love of renovating this house nearly nine months after closing.)
Caption: Our wedding day at the Morehead Inn - it was a very Charlotte wedding, even complete with a Duke Energy emergency! We lost power for 14 hours due to a tree falling in Dilworth - what’s the saying about rain and other unfortunate events on your wedding day? Good luck coming our way?
When we closed on this house, at first there was a feeling of victory in beating eight total offers. Then cue the panic! There is one tiny bathroom that is all cracked and pink (the not cute, Pepto-Bismol pink – why couldn’t I have a retro bath like those depicted below?) in addition to a kitchen that is currently smaller than the front porch – not ideal for someone who considers cooking and eating to be not only a main hobby but also a sport. The only way out was through, and here we are continuing to renovate. It’s a labor of love, but I also feel a tremendous sense of responsibility to maintain the charm while also giving us some more elbow room. Challenges breed innovation, and that is what we are aiming to do with this renovation.
Now, we have broken ground on this project, and framing is almost complete! I’m prepared to blog along the way to show you the good, bad, and ugly of adding 800 square feet to make this small cottage have an extra bedroom, bathroom, laundry room, and chef’s kitchen.
Our wish list was, err, quite long for the size of the house and suffered from “while we’re at it” syndrome (“while we’re at it” syndrome is defined as adding onto the scope of the project a bit at a time). We wanted to take the mini kitchen and create one large eat-in kitchen with an island and maximize on wall space for plenty of storage. We also wanted a coat closet, master bath with room for a freestanding tub and oversized shower, space for an office, a walk-in master closet, moving the laundry to the main level, and an outdoor space (just a few minor tweaks…). For the next phase of the project a few years into the future, we plan to tackle the garage and convert it into an accessory dwelling unit (ADU).
Renovation Lesson #1: To quote designer Erin Gates, take your budget and your timeline and double it – now you’re ready to renovate!
To our architect’s credit, he did find a way to get all the items in our wish list in a 1,500 square foot plan! See below for the 2 bedroom, 2 bath plan.
Caption: This is the 2 bedroom, 2 bath plan Aidan and I had thought we were going to move forward with but ultimately nixed.
At first, this wish list had us converting the middle bedroom into a small laundry, small walk-in closet, medium sized bathroom, and then building back just the kitchen extension and master suite. When the structural engineering came back, we learned another lesson for renovations.
Renovation Lesson #2: Only medium to large additions make the juice worth the squeeze, as one of the biggest expenses is busting through exterior walls.
To where we are today… we are keeping the front of the house as-is and adding additional “wish list” square footage in a new kitchen, new master bath, new master closet, new master bedroom, a patio, and a new laundry room. What once felt like a small renovation has morphed into what might as well be considered a total flip, and I am ready for the challenge.
Above is a comparison of the two designs, the 2 bed 2 bath versus 3 bed 2 bath plan.
Caption: Our final floor plan converting the house to a 3 bedroom, 2 bath. Did you see how we’re using the farmhouse sink from the original home in the laundry room? I love that feature!
I’ll be sharing my mood boards, inspiration pics, images of the construction site, and tips for making fixture selections in the coming weeks and months. I hope you’ll continue to tune in when I post every Monday and see our progress. My wish is that it inspires you to make something in your home more beautiful, functional, or uniquely you!
Here’s to preserving historic integrity with modern ingenuity!
Cheers,
Laura
Follow Us On Instagram
Get in touch.
Interested in crafting charming interiors of character? Fill out some info and we will be in touch shortly. We can’t wait to hear from you!














